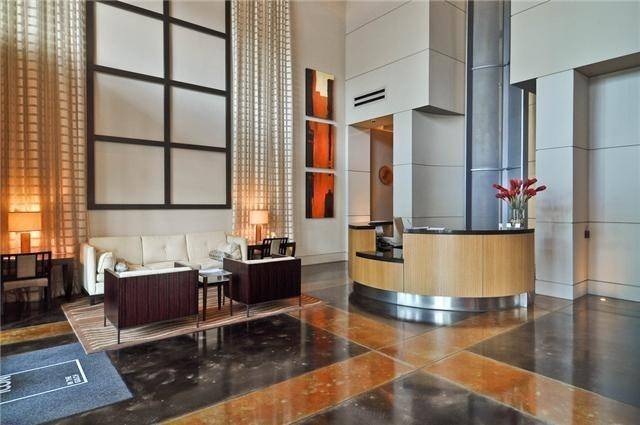UPDATED:
Key Details
Property Type Single Family Home
Sub Type High Rise
Listing Status Active
Purchase Type For Sale
Square Footage 613 sqft
Price per Sqft $676
Subdivision Icon In The Gulch
MLS Listing ID 2898597
Bedrooms 1
Full Baths 1
HOA Fees $422/mo
HOA Y/N Yes
Year Built 2008
Annual Tax Amount $2,815
Lot Size 871 Sqft
Acres 0.02
Property Sub-Type High Rise
Property Description
Location
State TN
County Davidson County
Rooms
Main Level Bedrooms 1
Interior
Heating Central
Cooling Ceiling Fan(s), Central Air
Flooring Other
Fireplace N
Appliance Oven, Cooktop, Dishwasher, Disposal, Dryer, Microwave, Refrigerator, Stainless Steel Appliance(s), Washer
Exterior
Garage Spaces 1.0
Utilities Available Water Available
Amenities Available Clubhouse, Fitness Center, Pool
View Y/N false
Private Pool false
Building
Story 6
Sewer Public Sewer
Water Public
Structure Type Brick
New Construction false
Schools
Elementary Schools Jones Paideia Magnet
Middle Schools John Early Paideia Magnet
High Schools Pearl Cohn Magnet High School
Others
HOA Fee Include Maintenance Grounds,Trash,Water
Senior Community false




