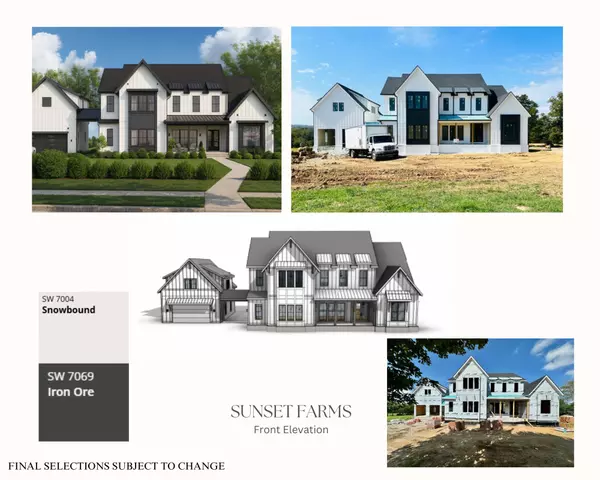
UPDATED:
Key Details
Property Type Single Family Home
Sub Type Single Family Residence
Listing Status Coming Soon
Purchase Type For Sale
Square Footage 7,003 sqft
Price per Sqft $813
MLS Listing ID 3034610
Bedrooms 4
Full Baths 5
Half Baths 2
HOA Y/N No
Year Built 2025
Annual Tax Amount $2,614
Lot Size 8.350 Acres
Acres 8.35
Property Sub-Type Single Family Residence
Property Description
Location
State TN
County Williamson County
Rooms
Main Level Bedrooms 2
Interior
Interior Features High Speed Internet
Heating Central, Natural Gas
Cooling Central Air, Electric
Flooring Wood, Tile
Fireplaces Number 2
Fireplace Y
Appliance Double Oven, Gas Oven, Gas Range, Dishwasher, Disposal, Ice Maker, Microwave, Refrigerator
Exterior
Garage Spaces 4.0
Utilities Available Electricity Available, Natural Gas Available, Water Available, Cable Connected
View Y/N false
Roof Type Shingle
Private Pool false
Building
Lot Description Level, Private, Views
Story 2
Sewer Septic Tank
Water Public
Structure Type Fiber Cement,Brick,Stone
New Construction true
Schools
Elementary Schools College Grove Elementary
Middle Schools Fred J Page Middle School
High Schools Fred J Page High School
Others
Senior Community false
Special Listing Condition Standard

GET MORE INFORMATION




